What We Do
Stage 1
Initial Consultation
Urban Gardener will start the process by meeting you on site for an initial consultation. Together we will do a walk around of the site discussing your ideas, requirements, preferences and budget. Following the meeting, we will provide you with a design brief and a breakdown of our fees.
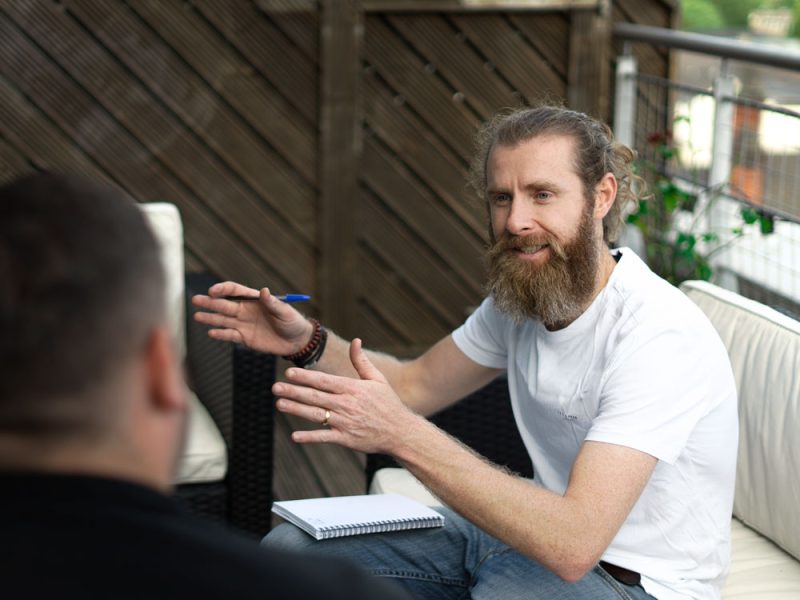
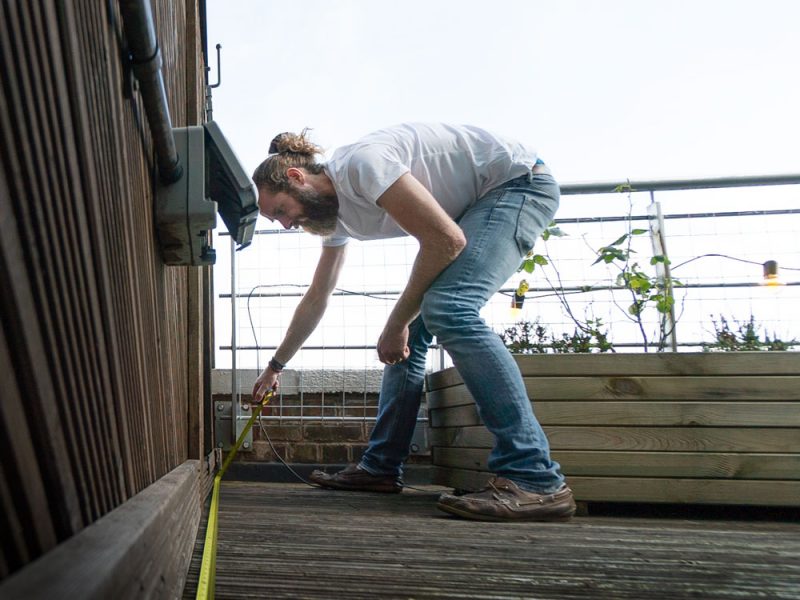
Stage 2
Site Survey
A detailed site survey is required to establish the dimensions of the space, levels and contours, building locations, and existing features and trees. We will then provide you with a detailed site survey drawing.
Stage 3
Outline Design
Once the design brief and site survey have been completed the concept stage can begin. Here, we provide you with hand-drawn scaled layout plans of the space, together with style boards and visuals, outlining the planting and hard landscaping materials we propose.
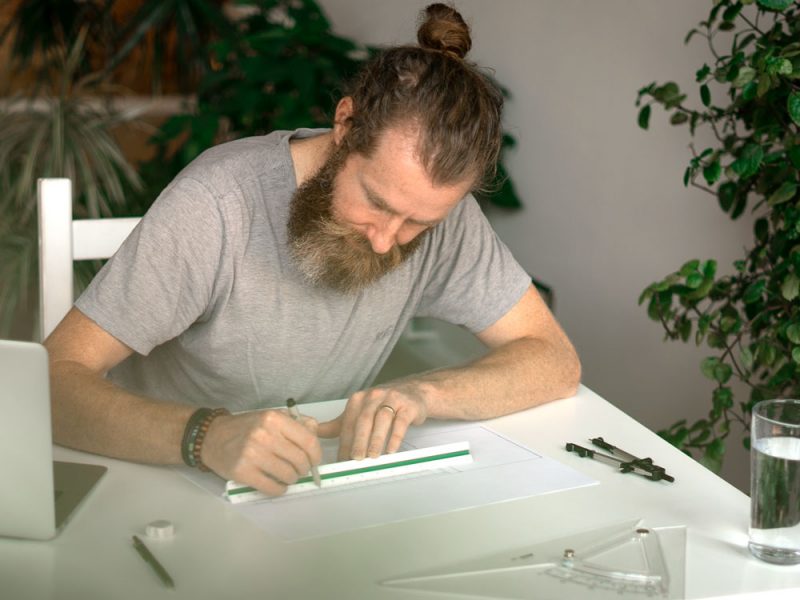
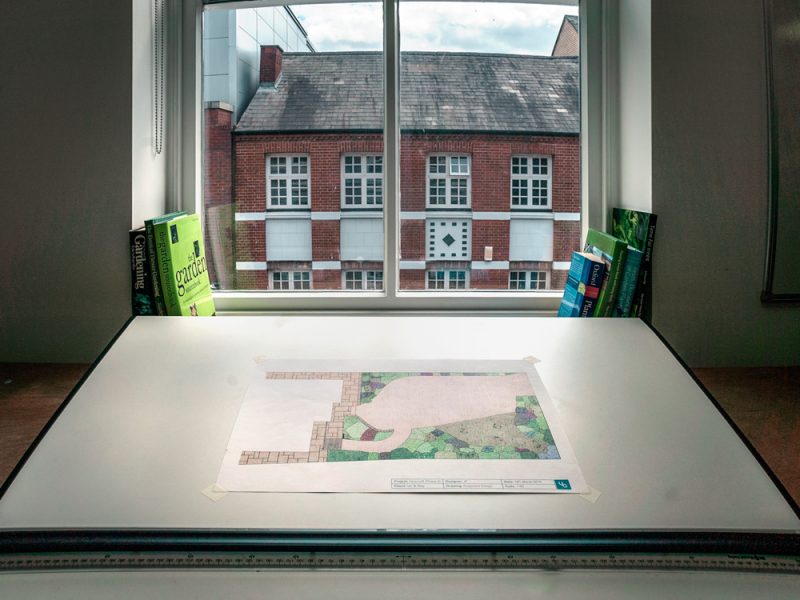
Stage 4
Detail Design
Following your approval of the outline design we will then draw the plans in detail so that a cost for construction can be submitted. The plans can include a Master Plan, Setting Out Plans, Elevation Drawings and Construction drawings.
Stage 5
Planting Scheme
We’ll use our expert plant knowledge to provide comprehensive planting schemes which include individual plant names and species, photos, planting locations, and quantities.
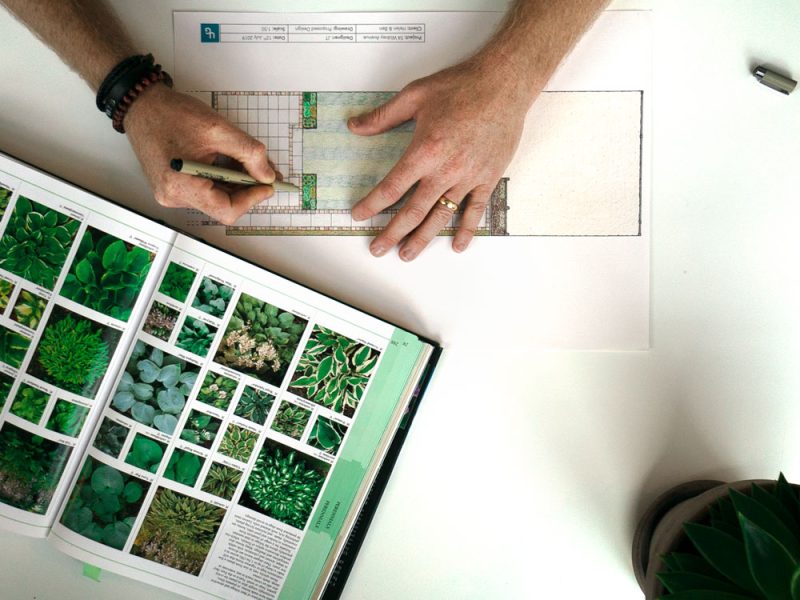
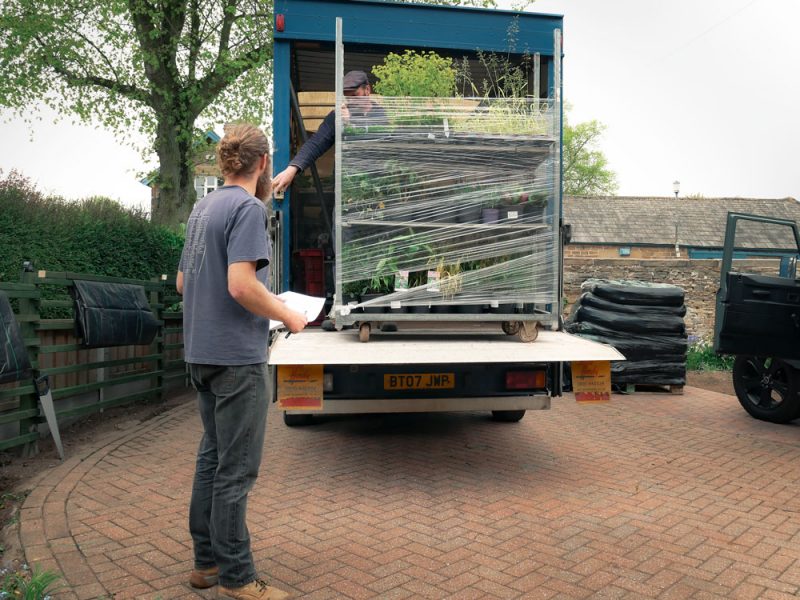
Stage 6
Construction
The final and most exciting stage of the process: building your new garden! Before construction begins, you will have been provided with a specification document that includes all materials and planting to be used. Together with the detail drawings you can be confident we will build exactly what you’re expecting.
